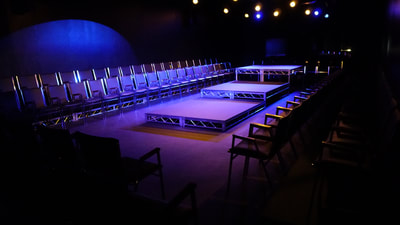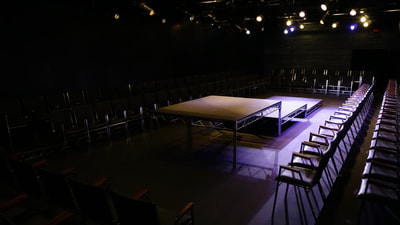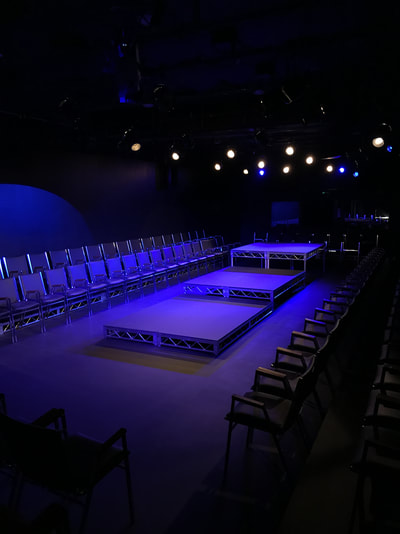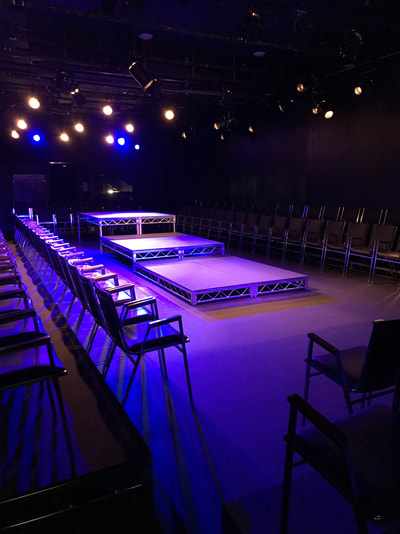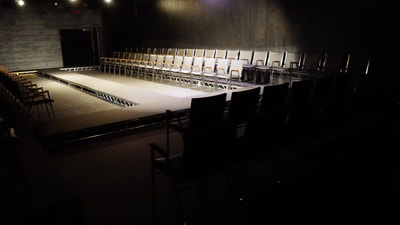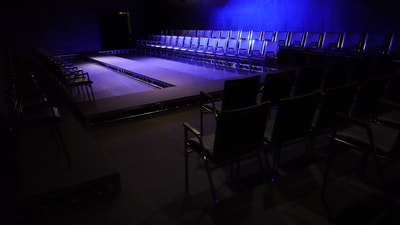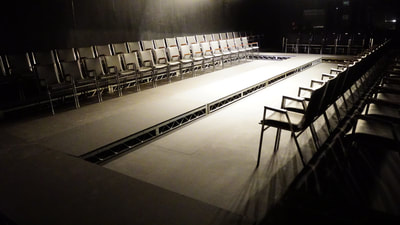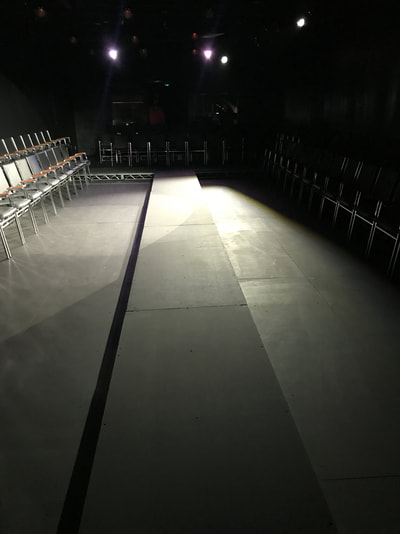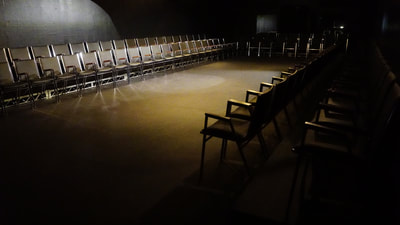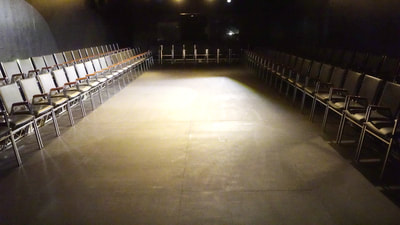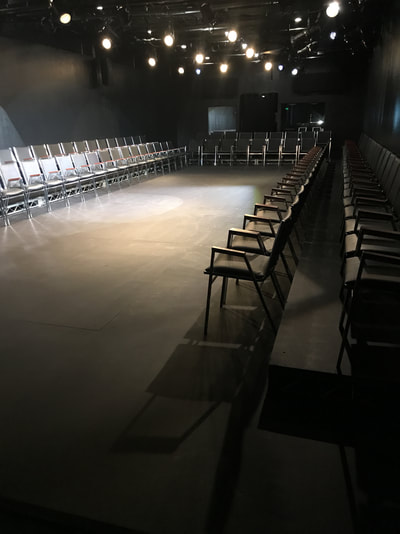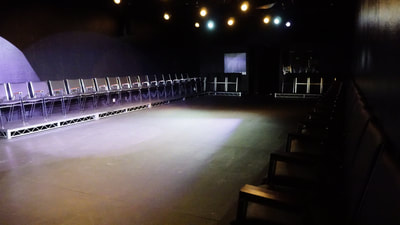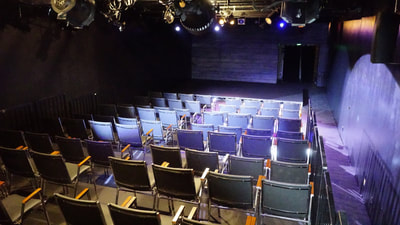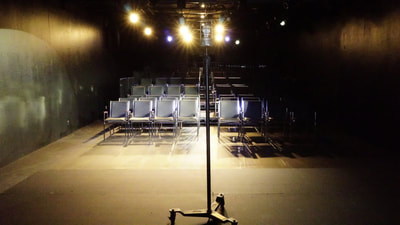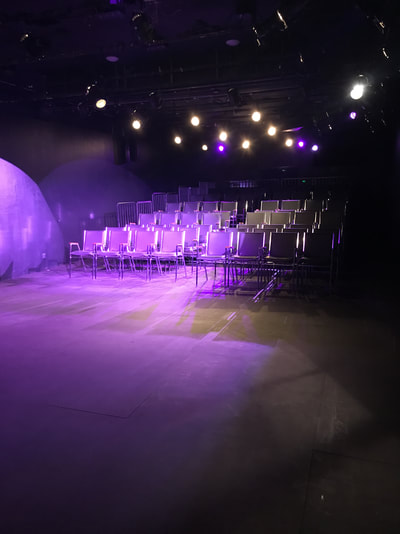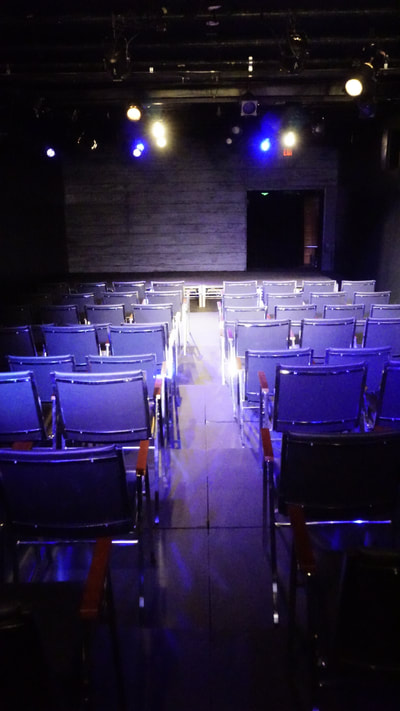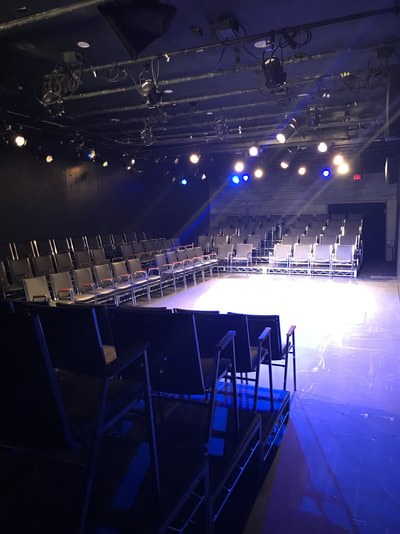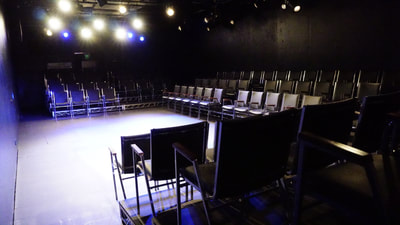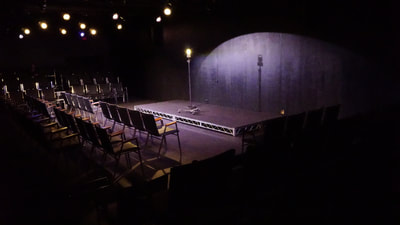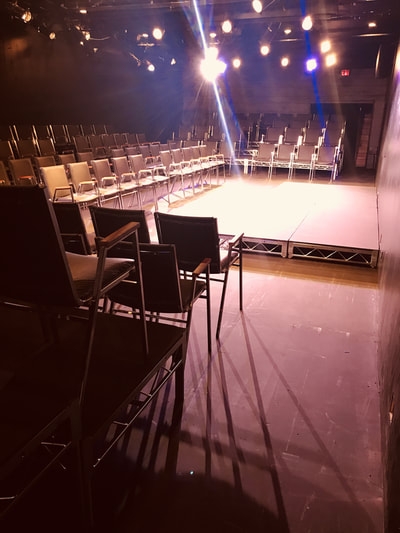THE THEATRE |
|
|
SET UP 1 :: IN THE ROUND
Approx. 90 Seats | Platform Height Options: 2 ft 8 in, 1 ft 4 in, 8 in
Approx. 3.5 ft between sides and seats | Approx. 7.5 ft between main entrance seats and edge of tallest platform
Approx. 90 Seats | Platform Height Options: 2 ft 8 in, 1 ft 4 in, 8 in
Approx. 3.5 ft between sides and seats | Approx. 7.5 ft between main entrance seats and edge of tallest platform
SET UP 2 :: RUNWAY
Approx. 90 Seats | Platform Height Options: 2 ft 8 in, 1 ft 4 in, 8 in
Approx. 90 Seats | Platform Height Options: 2 ft 8 in, 1 ft 4 in, 8 in
SET UP 3 :: THREE QUARTER (LONG)
Approx. 90 seats | Three sides
Approx. 90 seats | Three sides
SET UP 4 :: PROSCENIUM
Approx. 75-90 seats | *95 seat recommended
Approx. 75-90 seats | *95 seat recommended
SET UP 5 :: THREE QUARTER (WIDE)
Approx. 90 seats | Elevated stage recommended for comedy/standup
Approx. 90 seats | Elevated stage recommended for comedy/standup

